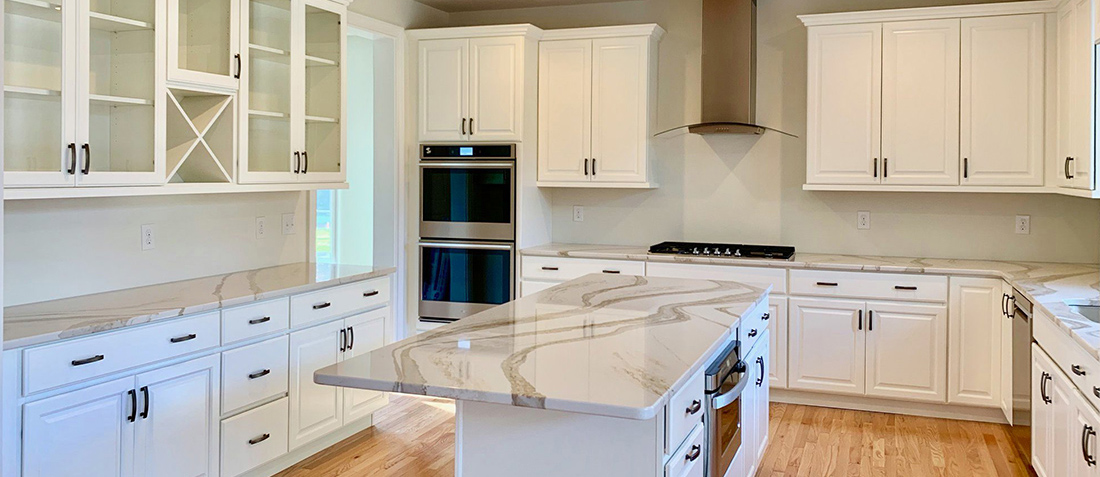
Outstanding Features
Architectural & Design
- McIntyre, Capron and Associates designs
- First & second floor master bedroom designs
- Dramatic 9' first floor ceilings
- Two car garage fully drywalled and painted
- Centrally located kitchens
- Light- filled morning rooms
- Optional in-law suites on select models
- Optional screened porches for outdoor living
Low Maintenance Exteriors
- James Hardie cement siding
- Andersen 200 Series windows
- Quarry cut 2" stone
- Aluminum wrapped fascia & vinyl soffits
- 30 year dimensional roof shingle
Elegant Millwork & Flooring
- 5" prefinished hardwood flooring in Foyer, Kitchen, Morning Room and Powder Room
- Two panel interior doors
- Oversized 7 -1/4" baseboard trim
- Oversized 3 -1/4" trim on windows, doors & cased openings
Landscaping
- Extensive community landscaping
- Sodded front lawn (to rear corner of home)
- Timbertech composite deck (sized per model)
Kitchen
- Island kitchens
- Quartz, Granite or Corian counter tops with a large single stainless steel undermount sink
- 42” Century "Carriage House” cabinets
- GE 36” stainless steel 5 burner gas cooktop
- GE 30” stainless steel oven/microwave combo
- GE stainless steel chimney style hood
- GE stainless steel dishwasher
Bathroom
- Kohler faucets throughout
- Pedestal in Powder Room
- Corian counter tops with undermount sinks in all full baths
- Ceramic tile floors and subway tile shower walls in all full baths
Personalization
- Meet the kitchen designer for "your” kitchen
- Meet the flooring specialist to coordinate selections
- Meet the electrician to review "your” electrical needs
- Meet the lighting specialist to select lighting using your generous allowance
Superior Quality Construction & Energy Efficiency
- High efficiency (92%) natural gas furnace
- 14 SEER central air conditioning
- Hi-efficiency 75-gallon gas hot water heater
- Wifi programmable thermostat
- 2 x 6 exterior wall construction
- R-49 ceiling & R-21 exterior wall insulation
- Energy efficient insulated Low E Andersen vinyl clad wood windows with integral grids & screens
- 9' poured concrete foundation walls
- Insulated garage doors
Utilities & Conveniences
- 200 AMP electrical service
- Natural gas heating and cooking
- Public water and sewer
- Underground utilities
Customer Service & Warranty
- Pre-settlement inspection & orientation
- 45 day & 11month post settlement inspections
- "Home Buyers 2-10 Warranty”

